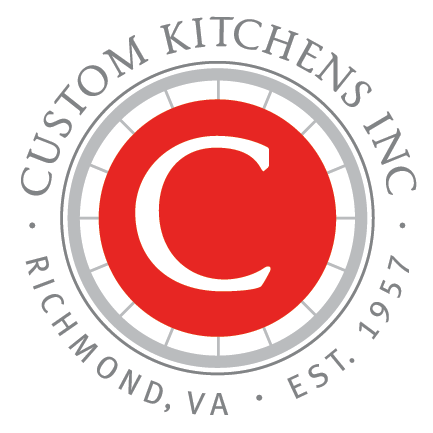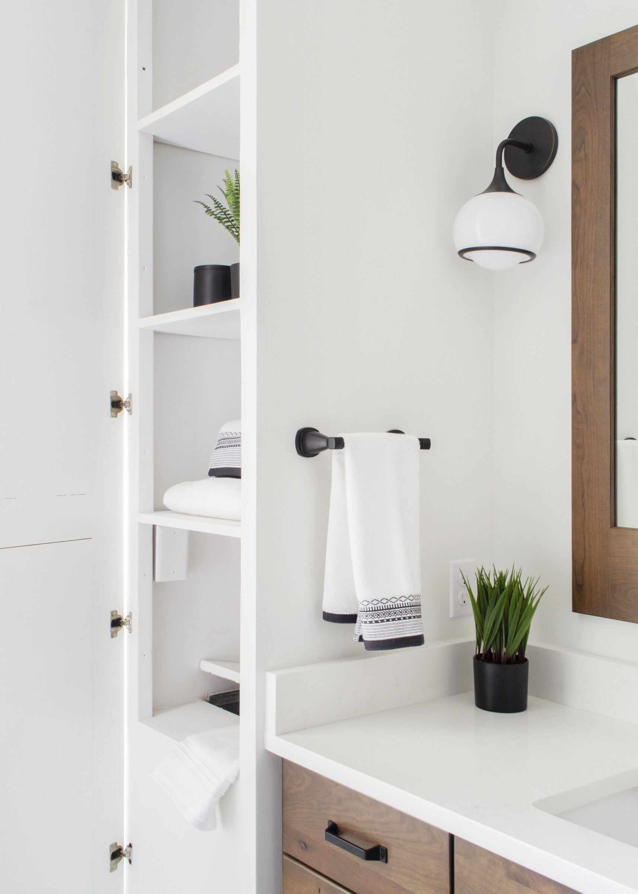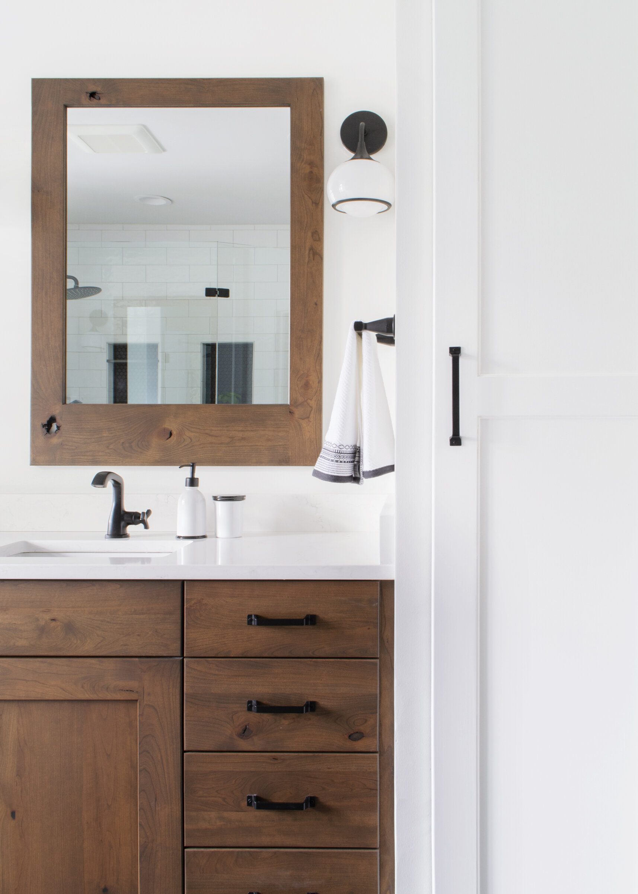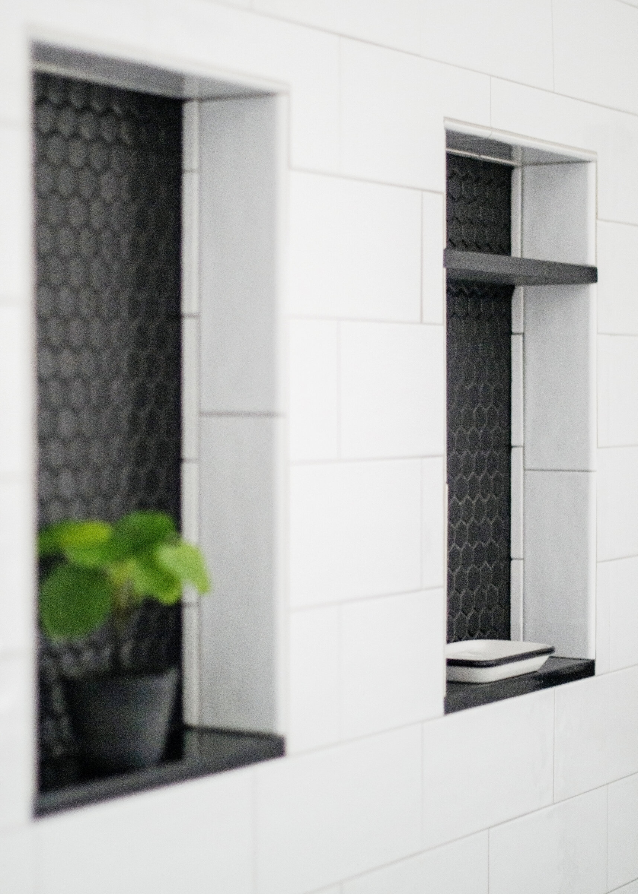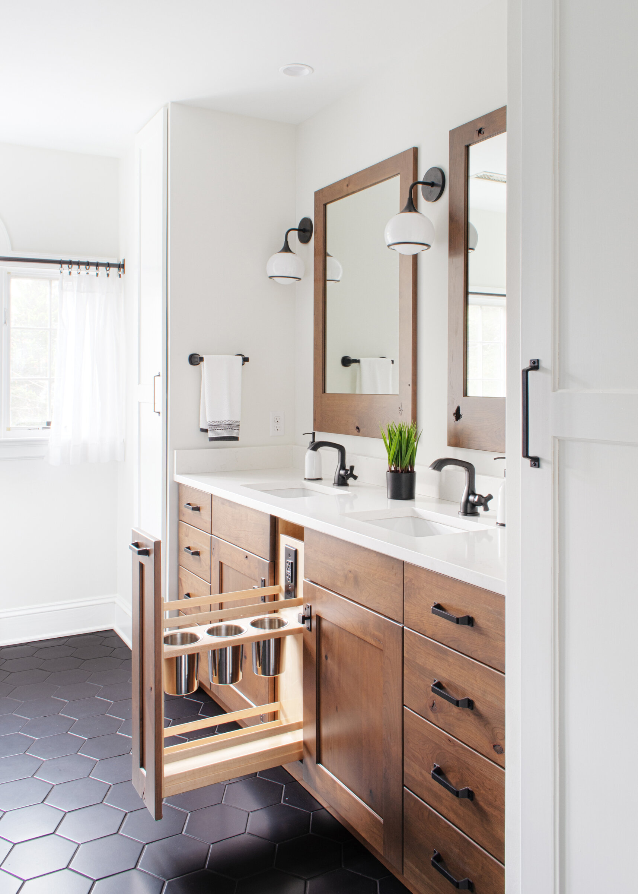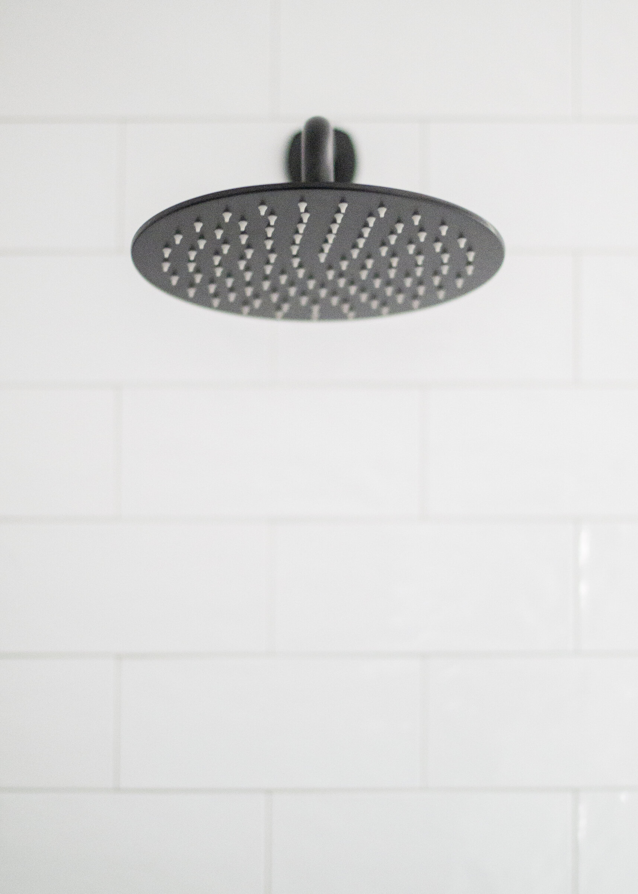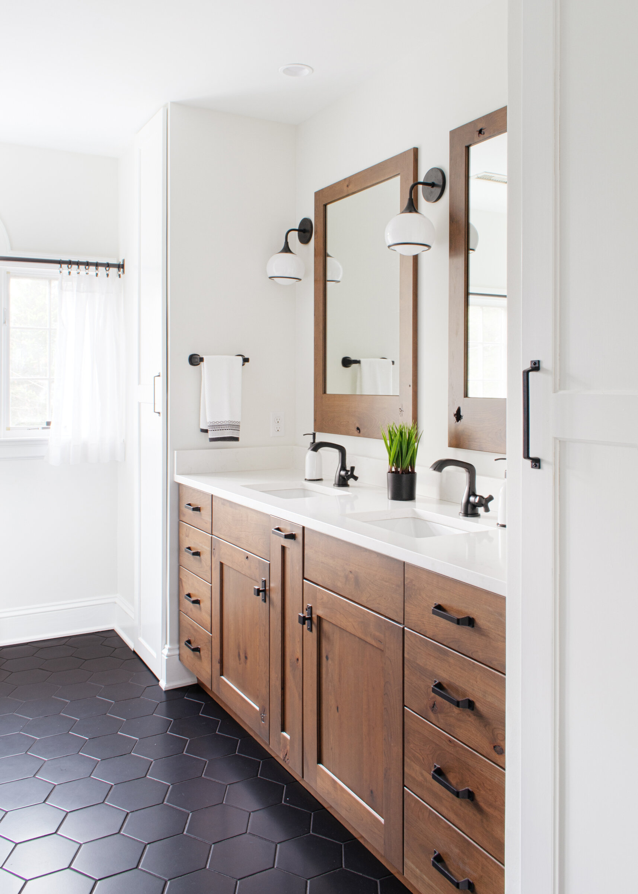The Challenge
This colonial off Monument had an addition put on that gave the master bedroom a full ensuite. With access coming in through the closet, this bathroom had great bones and unique features, and just needed some slight layout tweaking. Two tall closets flanked a soaker tub that had great storage, and even a hidden laundry chute that the homeowners loved. However the tub jutted out into the walk way and the shower was immediately to the left as you stand in the doorway, so the space felt cramped. The homeowners wanted an updated look to complete their master retreat.
The Solution
Flipping the location of the vanities to the wall with the storage closets created a better walkway and made the space feel more open. Bright white walls with white quartz countertops and accents are warmed up through the rustic cherry cabinetry with matching mirrors.
As their young children were growing out of the bathtub, these young parents had decided to give themselves a luxurious shower, complete with multiple heads. The angled shape opened up the walkway, and it also closed off the toilet area. Instead of making a full blown water closet, the back shower wall gave enough privacy without having to block the natural light streaming in.
The storage closets that bookend the vanities were given fresh doors to match the updated atmosphere. There’s no shortage of convenient storage solutions, with both sink cabinets having roll out shelves below, as well as a specialty pull out with a plug perfect for hair styling tools.
See additional photos below.
